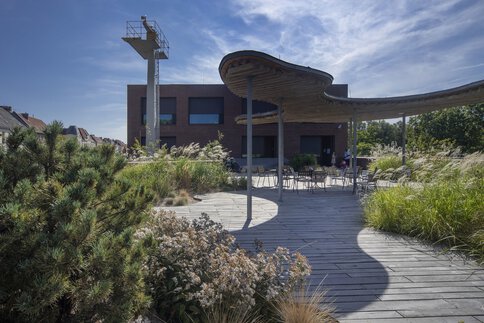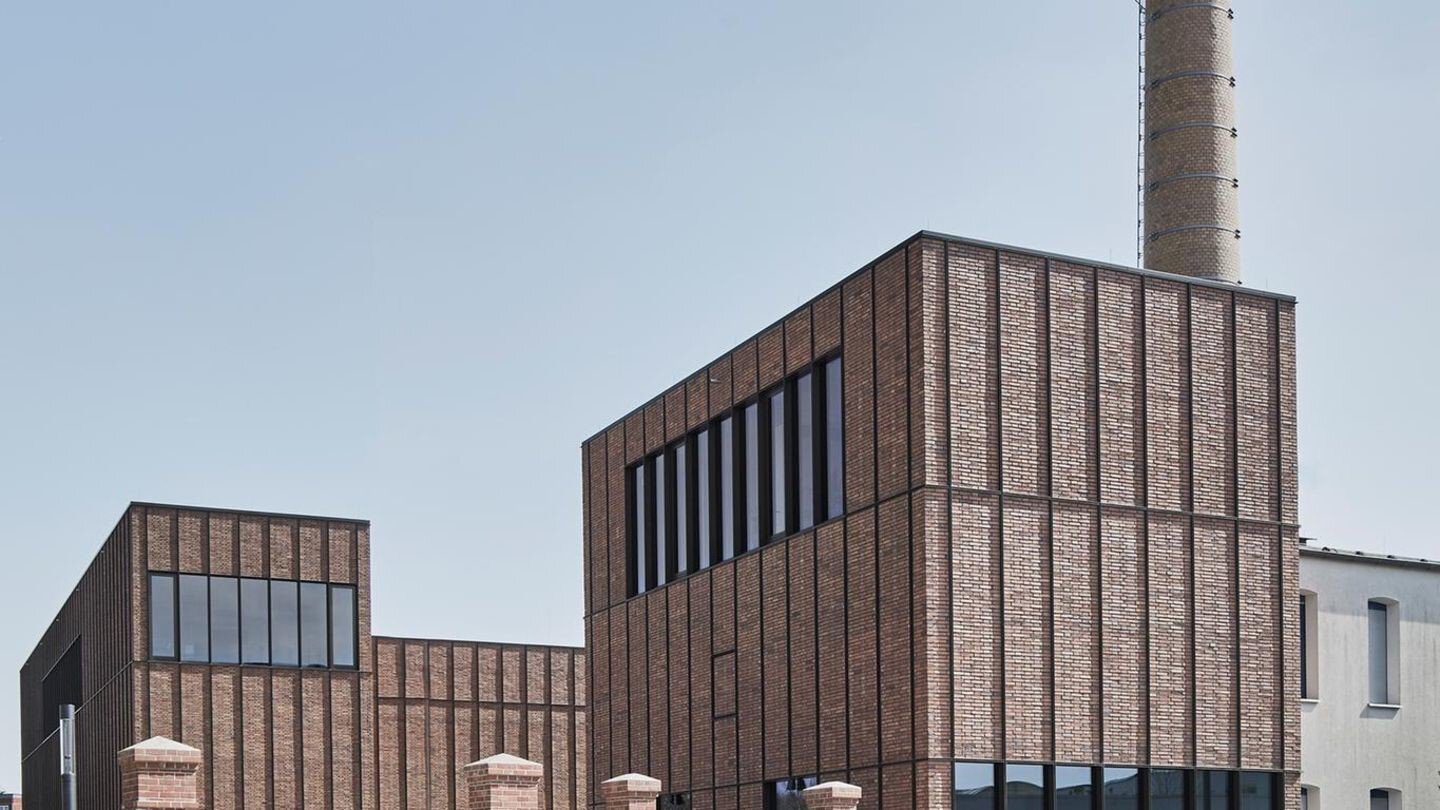DAM Prize 2025: Spore Haus in Berlin by AFF Architekten
This year's prestigious DAM Prize 2025 from the Deutsches Architekturmuseum (DAM) goes to AFF Architekten for their outstanding ‘Spore Haus’ project in Berlin-Neukölln. The building, which serves as a cultural meeting place, impressed the jury with its innovative use of recycled materials and successful integration into the urban environment.
The DAM Prize has been awarded annually since 2007 by the German Architecture Museum in cooperation with JUNG and honours the best buildings in and from Germany. The prize honours outstanding architectural achievements that are characterised by innovation, sustainability and social relevance. In a multi-stage selection process, 100 remarkable projects are initially nominated, from which an expert jury selects the 25 best buildings. These are presented in an exhibition that provides a comprehensive overview of current architectural developments in Germany. The DAM Prize has established itself as one of the most important awards in the German architectural landscape. It offers architects a platform to present their work to a broad public and promotes discourse on current developments and challenges in architecture.
The finalists
AFF ARCHITEKTEN
Spore Initiative, Berlin
The monolithic new building on Hermannstrasse in Berlin stands on the site of a former cemetery. Together with the neighbouring Journalistenhaus, an ensemble with public use has been created. Recesses in the building create special square situations, expand the urban space and integrate both a listed cemetery portal and the historic beacon mast of the former Tempelhof Airport approach path into the cityscape.


Together with the neighbouring Journalistenhaus, an ensemble with public use is being created. The open-plan ground floor of the ‘Spore’ combines a foyer, café, seminar room and auditorium to create flexible spaces for cultural exchange. The upper floors contain rooms for the foundation's work, artists' flats and a library. Various approaches to the reuse of building materials, furniture and sanitary elements are being developed in and around the building. Used clinker bricks and newly fired bricks echo the architecture of the neighbouring cemetery chapels.
It is an archaic and powerfully beautiful house that can hold its own in a context where opportunity and lack of opportunity are close together. The wonderfully composed forecourts and the breathtaking ground floor say: I am a public place. Something like an idyll has been created at the back. A stroke of luck.
BOGEVISCHS BUERO
Sophie-Scholl-Haus, Sanierung Studierendenwohnheim, München
The general refurbishment of the Sophie-Scholl-Haus, a student residence in Munich, sets standards for the refurbishment of buildings from the 1970s, which are typical examples of post-war brutalism. The introduction of a new façade layer and the associated remodelling of the balconies, as well as the introduction of new escape balconies, enabled the living areas of the individual rooms to be enlarged and new, vertical communication areas to be created.


The kitchenettes in the 426 flats were given a square window to the corridor, which allows additional visual contact with the neighbourhood. The main entrance and foyer have been made more spacious by removing walls, while the stairwell has been left with a concrete look.
HABERMANN ARCHITEKTUR
Kulturweberei, Finsterwalde
The Kulturweberei in Finsterwalde is an ensemble of historical and newly constructed buildings of a former cloth weaving mill, which today serves as a cultural centre. Each of these building sections has different, characteristic clinker bricks. The new parts of the building are particularly striking, with their brick and steel frame motif reminiscent of industrial monuments.


The centrepiece of the ensemble is a wooden, linen-covered music hall with a capacity of 600 visitors, whose materiality and folds are reminiscent of the product of former textile production.
PETER HAIMERL ARCHITEKTUR MIT BALDA ARCHITEKTEN, HOFFMANNARCHITEKT
Clusterwohnen Wabenhaus, München
The honeycomb house in Munich-Riem is an experimental residential project consisting of honeycomb-shaped modules. The hexagonal split-level units combine living and sleeping areas into spacious rooms through spatial nesting. A central staircase connects all floors and leads to a communal terrace. The cooperative project comprises 22 units between 22 and 106 square metres, including maisonettes with one to four rooms, but also individual honeycomb rooms with their own bathroom, which are distributed throughout the building.


The shared flat model has a communal room with a kitchen, which also serves as a dining and living room. In this way, the honeycomb house shows that alternative living beyond the familiar can be possible and refreshing.
Exhibition of the best buildings 2025
The exhibition ‘DAM Prize 2025—The 25 best buildings in/from Germany’ will be on display at DAM Ostend in Frankfurt from 1 February to 27 April 2025. Visitors will have the opportunity to experience the diversity and innovative strength of the German architecture scene and be inspired by the award-winning projects. In addition to the ‘Spore House’, other outstanding buildings will be presented that reflect the breadth of contemporary architecture in Germany.
