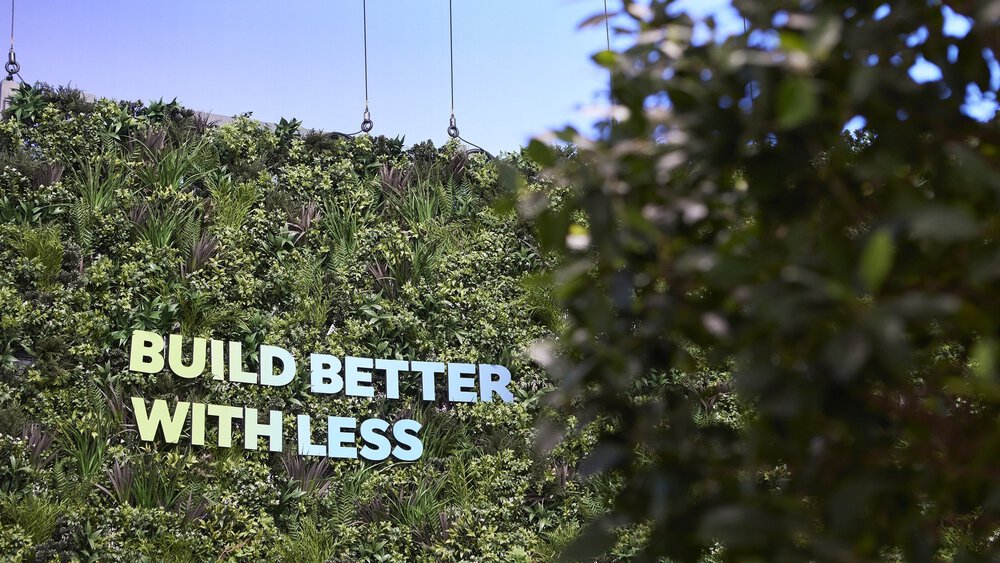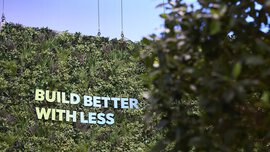City/urban district/rural transformation—key topic at BAU 2025: How do we shape the future of our living spaces?
July 17, 2024
- Sustainable land use as a challenge for cities, urban districts and the countryside
- Portfolio transformation as a lever
- Affordable housing and new forms of living
Statistically speaking, around 56% of the world’s population currently lives in cities, a figure that is set to rise to 70% by 2050. The resulting social, economic, and ecological challenges can already be felt today. The demands on space and its use are constantly increasing, leading to conflicts of objectives between the different sectors. Forward-looking planning is therefore essential in order to make cities, rural areas, and the areas in between fit for the future. BAU 2025, from January 13 to 17, 2025 in Munich, will show what answers already exist and where new approaches need to be developed.
Traditionally, urban and rural areas were defined by clear geographical and functional boundaries: cities as population, industrial, and service centers, and the countryside as an agricultural space. However, these boundaries are becoming increasingly blurred, and the challenges for the city, the countryside, and the space in between are becoming more and more similar: from demographic change and the necessary infrastructure and mobility to sustainable spatial planning and inward settlement development.
Spatial planning and spatial development
The tasks of spatial planning and spatial development are central to the sustainable design of our living spaces. They range from sustainable land use, avoiding land sealing through settlement development, preserving cultural heritage, and promoting social integration, to participatory planning processes in order to anchor the acceptance of measures in the population. An important component is the development of the “New Leipzig Charter” as a policy document of the National Urban Development Policy, which addresses innovative and sustainable solutions in city planning and urban district development in the three dimensions of a just, green, and productive city. After all, the digital transformation, and changing demands in terms of consumption and mobility require a new mixture of production, working, and living to create vibrant urban districts.
Portfolio transformation
Adapting and upgrading existing buildings is a key future task for the construction industry. It calls for intelligent concepts that enable flexible conversion and continued use in order to preserve the cultural identity and minimize further emissions. One example is converting former industrial sites into lively urban districts that integrate housing, commerce, trade, leisure, and culture while preserving the historical significance of the locations. The concept of inner development in rural areas also aims to revitalize and use existing buildings and unused areas within existing town centers instead of designating new building areas on the outskirts. In addition, innovative projects link public infrastructure and social services that not only promote the sustainable use of resources but also contribute to revitalizing town centers.
The ecological transformation of our cities, rural areas and neighborhoods is a genuine investment in the future. It not only leads to improved, climate-friendly living conditions, but also offers considerable economic added value for everyone involved. "The holistic view of building structures in a social context is a competence that architects, interior and landscape architects and urban planners rightly claim for themselves. Their work combines ecological, social, economic, functional and design aspects and supports the harmonization of individual interests with the common good. With this "KlimaKulturKompetenz", the guiding concept of the Bavarian Chamber of Architects, our members assume their responsibility and promote the ecological transformation in planning and (re)building," says Prof. Lydia Haack, President of the Bavarian Chamber of Architects.
Affordable housing
Affordable housing is critical for stabilizing local communities and the economy. The discrepancy between the creation of 400,000 apartments agreed in the coalition agreement and the decline in residential building permits for the past two years is a major challenge. However, there are also new strategies for innovative approaches. In locations with high settlement pressure, converting existing buildings of other types, such as office buildings or hospitals, can be an approach to creating affordable housing and linking it to the existing urban district through clever interventions. Another approach is to create new forms of living that focus on community and openness. These projects aim to explore new ways of living together and interacting through flexible and adaptable architecture. Expanding use beyond purely residential serves not only to revitalize and utilize existing structures, but also as a social meeting place that promotes community.
New formats and processes
Sustainable development in urban, spatial, and regional planning requires new processes, methods, and instruments so that it can respond quickly to current challenges and proactively shape future developments. In view of the rapid digitalization and technological progress of the last 20 years, dynamic processes must be continuously adapted and reviewed. That includes developing scenarios as well as innovative participation formats that promote new ways of co-design and acceptance. Best practices and scalable momentum will be presented at BAU 2025, as will the product and system innovations they require.
Belonging images







- PR Manager
