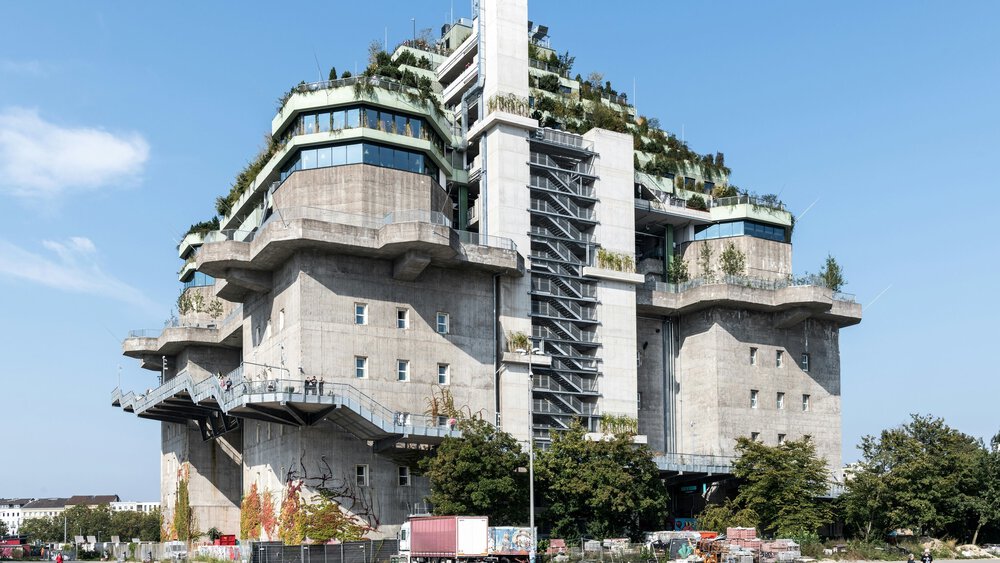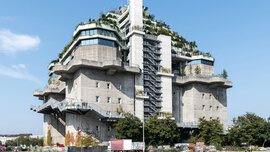Climate-resilient construction and microclimate in the city: the bunker in St. Pauli as a role model
The climate crisis poses major challenges for cities worldwide. Rising temperatures, heatwaves and heavy rainfall events require new concepts for sustainable and climate-resilient urban development. In particular, the microclimate of urban spaces must be focussed on in order to maintain liveable cities despite changing climatic conditions.
Climate-resilient construction is a key approach to adapting buildings and urban structures to the consequences of climate change. An outstanding example of such a transformation is the high-rise bunker in St. Pauli in Hamburg, which has been transformed from a grey relic of the past into a green lighthouse project.
From wartime structure to green landmark
The former anti-aircraft bunker was built in 1942 during the Second World War as a shelter for the people of Hamburg. With its massive concrete walls, it survived the bombing raids largely unscathed and remained a silent witness to the war for decades. After various interim uses, an extensive remodelling project finally began, transforming the bunker into a sustainable oasis in the middle of the city.
Green architecture for a climate-friendly city
Over the past five years, the St. Pauli bunker has been extended by five pyramid-shaped storeys and planted with 4,700 trees, shrubs and bushes, 16,000 perennials and countless climbing plants. The carefully selected plant species are mainly native to northern Europe and the Alps and can withstand frost, heat and storms at heights of over 50 metres. Larger trees and shrubs will also be anchored underground to protect them from gusts of wind, and a team of landscape gardeners and industrial climbers will regularly maintain the urban garden. The extensive green roof with trees, shrubs and wildflowers has a cooling effect, binds CO₂ and improves air quality. The greenery also helps to store rainwater and thus relieves the burden on the urban sewerage system during heavy rainfall events. In order to precisely document the effects of the greenery, sensors are being installed throughout the bunker in collaboration with scientists from TU Berlin, which will collect data on evaporative cooling and thermal insulation for five years. The findings on the effect of the plants on the building will be analysed and can be made available for similar projects in the future.


















A model for future urban development?
The Green Bunker is rightly regarded as a spectacular highlight in Hamburg's cityscape: a publicly accessible roof garden at a height of 58 metres with a total of more than 10,000 square metres of green, façade and communal areas. There are also spaces for neighbourhood culture, exhibition areas, urban gardening opportunities, living space for scholarship holders and artists, a modern three-field hall for school sports and cultural events and a ‘Reverb by Hard Rock’ hotel with 134 rooms. In view of the ongoing global warming, more cities should include such concepts in their planning in order to make urban spaces sustainable and liveable.
The landscape architectural vision of a green extension was realised with the help of successful public participation. The project also has another special feature: The costs privately financed by the client, Matzen Immobilien KG, amount to around 100 million euros. The costs for maintaining the public city garden with a total of 23,000 plants are also borne by the client. We want to see more of this!
