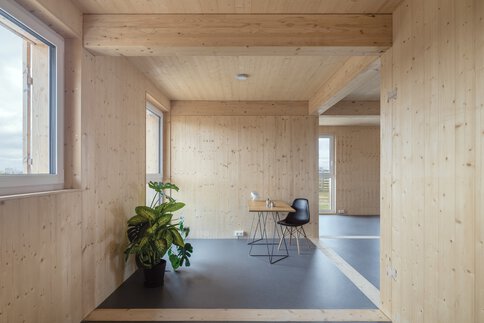Collegium Academicum—model project for sustainable building
The Collegium Academicum in Heidelberg, founded in 2014 by a group of activists to develop a self-managed student residence concept for 176 students using crowdfunding, is a sustainable, resource-efficient model project.
Realised by DGJ Architektur on the site of the former US Hospital in Heidelberg-Rohrbach, the project combines innovative timber construction, spatial planning based on sufficiency and a unique self-managed, communal living concept.


Flexibility and overlapping use
Adapted to the requirements of the temporary users, the building becomes a laboratory in which the residents can reconfigure and renegotiate the space requirements, use and spatial configuration of the apartments between individual and communal areas. The basic module of an apartment consists of a central communal room, adjoined by the individual rooms and the sanitary area.
The highlight is the individual areas, which consist of two 7 m² room elements that can be left open, partially separated by partition walls or spatially separated by moving the wall, depending on individual living habits. The flexible configuration of the room zones means that other forms of living, such as large shared apartments or, in a second life, sheltered housing, can be realised with little effort.
Japanese-inspired timber construction
The building sections of the Collegium Academicum are characterised by an innovative timber construction. The supporting structure is a hybrid construction of a skeleton structure with bracing wall panels around the sanitary cores. The special feature of the construction is the sustainable, unitised timber construction without metallic fasteners in the primary construction, which—inspired by Japanese construction methods—only uses form-fitting and friction-locked carpentry joints.


The ‘Open Architecture’ building system developed by the architect Hans Drexler was used, which understands the building as modifiable over its entire life cycle and offers flexibility for adaptation to different contexts and construction projects. The wooden components are joined together to create prefabricated wall and ceiling elements that only need to be put together at the construction site, keeping the assembly time very short. The use of wood as a building material also ensures a healthy indoor climate and, thanks to its reusability, supports the resource efficiency of the building. In conjunction with energy-efficient technology and sustainable planning, the project fulfils high ecological standards.
A model for the future
From the outset, the project was planned and implemented in a participatory manner. This bottom-up structure allowed for a design that is oriented towards the needs of the future users. This not only ensures efficient use of space, but also creates a sense of ownership and community. The Collegium Academicum proves that resource-efficient construction, social responsibility and community can go hand in hand in modern residential construction and sets new standards for sustainable living.

Background
Client: Collegium Academicum GmbH
Architecture (LP1-LP7) / (Freianlagenplanung bis LP4): DGJ Architektur GmbH, Frankfurt am Main
The project is part of the International Building Exhibition IBA Heidelberg, which from 2012-2022 explored questions related to science, architecture and the city in the 21st century.
The project was funded by the programme ‘Variowohnungen’ of the Federal Institute for Research on Building, Urban Affairs and Spatial Development (BBSR) within the Federal Office for Building and Regional Planning (BBR) and by the funding programme ‘Holz Innovativ’ of the Ministry for Nutrition, Rural Areas and Consumer Protection Baden-Württemberg, which is financed by the European Regional Development Fund (ERDF) and state funds.
