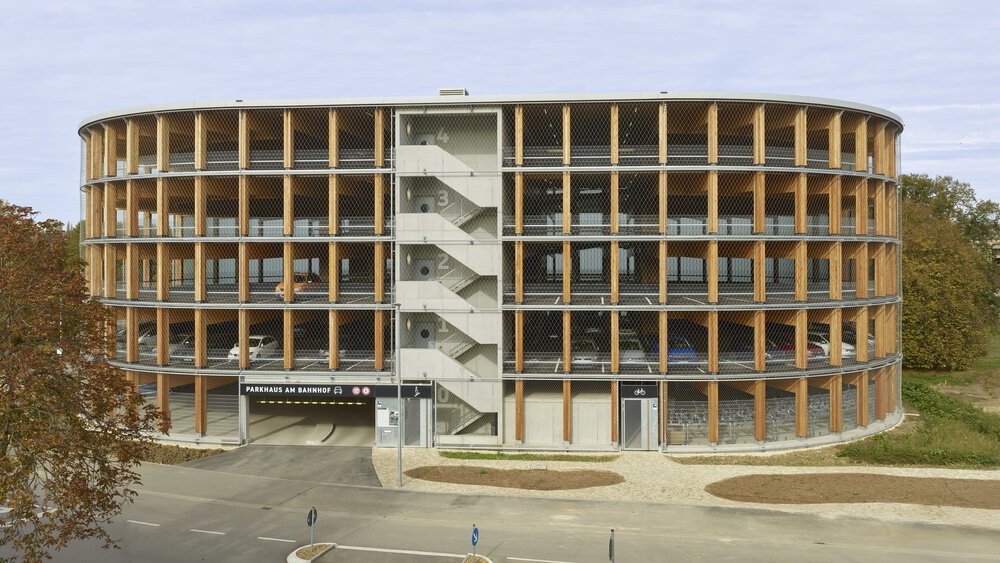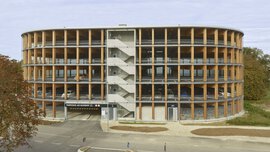Converting buildings: from parking garage to living space?
Even with the necessary mobility transition, multi-storey parking lots will continue to be justified at certain locations, for example at train stations as mobility hubs.
New functions and services such as the integration of various mobility services such as car sharing, e-bike rental and charging infrastructure for electric vehicles, as well as the expansion of parking spaces to include additional services such as bicycle repair shops, parcel stations or even retail outlets are driving the change.
It is also conceivable that the current multi-storey parking lot could be repurposed to meet the changing needs of the city.
In the Otto Quarter in Wendlingen, a pioneering parking garage has been built near the train station. With 349 parking spaces on 5 levels, it plays an important role in Wendlingen's traffic concept. However, the project goes one step further: when it is no longer needed as a parking garage, the building can easily be converted into living or working space thanks to the geometry, room heights and structural interfaces that were thought out in advance.
How does it work? Instead of a conventional steel or concrete structure, herrmann+bosch architekten designed a pioneering structure consisting mainly of cross-laminated timber ceilings and glulam supports. Only the ramp ceilings and stairwells are made of concrete for structural and fire protection reasons. The ceilings are covered with a durable mastic asphalt surface.
The oval shape of the parking garage, which results from the limited site area, is striking. However, the supposed shortcoming is an opportunity here, as the ceiling beams, which are up to 16 meters long and weigh two and a half tons, are arranged in a star shape for structural reasons, thus enabling column-free parking spaces that allow a high level of space efficiency and individual adjustments to the parking space widths. The construction of the parking garage is simple, as all timber construction elements are delivered to the construction site prefabricated and joined together there using simple plug-in systems. A short construction time and therefore a high level of cost-effectiveness are guaranteed.
To take account of the building's recyclability, no composite materials are used and almost all connections are screwed or plugged. This ensures easy dismantling, separation by type and thus the reusability of the materials.
The lightweight construction and minimal use of steel and concrete also means that large amounts of CO2 emissions can be saved.










Depending on how the needs of the city change, the building can be dismantled or adapted to changing requirements.
Instead of the usual clear room height of 2.10 m in the parking garage, the storey heights are designed with a clear height of 2.35 m and a height of 3.40 m between the beams. The height and freedom from columns thus allow the parking garage to be easily converted into a living and working environment. Where the ramps are currently located, a naturally lit inner courtyard can be created for the benefit of quality.
The roof and façade greening follows the forward-looking “Sponge City” model, which serves as the planning basis for the entire “OTTO-Quartier” urban development project. The complex concept of various runoff-preventing measures has a positive effect on the existing vegetation, offers improved flood protection and has a noticeable impact on the local microclimate.
- Architecture: herrmann+bosch architekten
- Client: City of Wendlingen
- Completion: 2024
