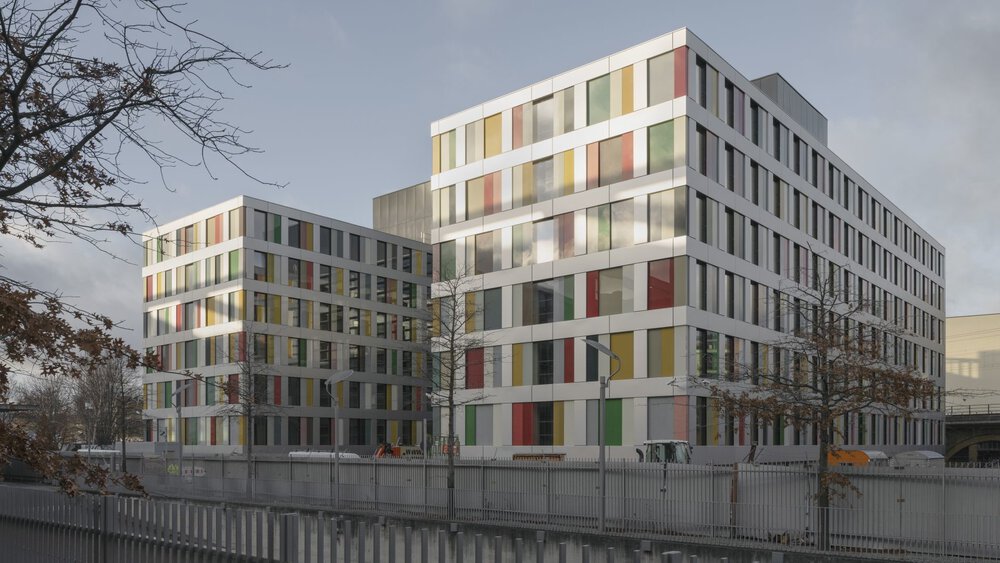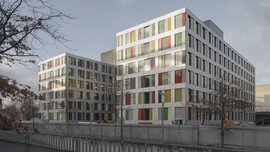From general contractor to multi-party contract: The Luisenblock West and the office building for federal authorities
The role model function of the federal government is one lever for promoting sustainable construction on a broad scale. The Luisenblock West, designed by sauerbruch hutton and developed by Primus Developments with Kaufmann Bausysteme in partnership with the Federal Office for Building and Regional Planning (BBR) for the German Bundestag, was built in just 20 months using modular timber construction, which is unique in the government district both in terms of its architectural language and its claim to sustainability. The Luisenblock West is groundbreaking for the construction of the future in several respects. On the one hand, through the use of the potential of modular prefabrication, and on the other, through a different type of collaboration, workflows and processes, as well as a different way of thinking.
Following successful piloting, a new office building for federal authorities will be built on the Elisabeth-Abegg-Straße corner of Alt-Moabit in Berlin-Mitte by the end of 2025. The new building will initially serve as an alternative property for the Federal President and the Office of the Federal President during the planned construction work on Bellevue Palace and the administrative building of the Office of the Federal President. The planning consortium (ARGE) comprising sauerbruch hutton and Drees & Sommer SE as well as Kaufmann Bausysteme GmbH and its subcontractor Primus Developments GmbH were selected as contractors in the award procedure. The federal government signed a multi-party agreement with these partners in April 2022 under the IPA model. In this model, individual goals are harmonized with the common project goal and joint responsibility is assumed.
Sibylle Bornefeld, sauerbruch hutton, Franziska Polleter, DREES & SOMMER SE, and Gernot Hickethier, Yukon Projects GmbH, who are supporting the team as IPA project managers, explain how IPA (integrated project execution) with a multi-party contract works for the project and where the hurdles and opportunities lie.






What distinguishes or connects the Luisenblock West and the office building for federal authorities?
Sibylle Bornefeld: The Luisenblock West was carried out as a general contractor tender with a preliminary architectural competition for quality assurance. As planning offices, we acted as subcontractors for Kaufmann Bausysteme. ARGE Sauerbruch Hutton Gesellschaft von Architekten mbH and Drees & Sommer SE acted as general planners for the office building for federal authorities, with approx. 20 subcontractors as equal partners of the general contractor. In addition to the complexity of the construction project, the coordination effort is also very high.
The big difference lies clearly in the complexity. While the Luisenblock West had a clearly defined room program consisting of office and conference areas, this is much more comprehensive in the office building for federal authorities, which serves as a replacement building for the Office of the Federal President in the first phase of use. In addition to traditional office space, there are many prestigious areas, event rooms where concerts can also be held, and a range of catering areas. In addition, the security measures are considerably higher compared to the Luisenblock. The modular construction extends from the first to the fifth floor above a solid base, whereby the top floor with its special use and parts of the service building are designed as an engineered timber construction. Another special feature is that the flexibility for future uses must already be taken into account when planning the initial use. What both projects have in common is the extremely demanding schedule.
Integrated project execution (IPA) with a multi-party contract is used for office buildings for federal authorities. This new form of cooperation differs fundamentally from the linear contract models, is this an advantage?
Gernot Hickethier: IPA is an important addition to the toolbox of project management models. It is certainly not the right model for every project, but it is particularly suitable for very complex projects. This is because IPA responds to complexity with collaborative teamwork. With the GÜ model for the Luisenblock West, the BBR has already taken a step in the partnership direction; the IPA approach, in which the key project participants work together from the outset to achieve the most effective project realization possible, is the next step. The multi-party agreement forms the framework for promoting partnership-based, solution-oriented action with communication on an equal footing. Around 35 IPA projects are currently being implemented in Germany, 2/3 of them by the public sector, which is certainly living up to its role model function here.
But that also means a different mindset among the partners for the joint success of the project, doesn't it?
Sibylle Bornefeld: The mindset is a balancing act in which everyone has to pull together according to the motto “best for project”. This is not without conflict, but it is part of the process. For an IPA model, the participants often have to go through an assessment center in advance, for example to show how well they can communicate, deal with conflict or find solutions.
Franziska Polleter: The project team is crucial for the implementation of the IPA. Before the subcontractors were commissioned, the IPA capability was also evaluated in the bidding discussions in addition to the bids, as a common understanding and commitment to working together as partners are important components. The IPA framework conditions were also included in the subcontractor contracts and on-boarding and kick-off events were held. Another important lever is the joint co-location in which the project team works together—which provides great added value for the quality of communication, flexibility and speed, but also for mutual understanding.
Gernot Hickethier: It is important that the team grows into a cooperative project culture, and this team has achieved this very quickly. With architecture and technical building services, the most important planning trades are represented as the core cell. And by involving Kaufmann and Primus at an early stage, the team was able to tackle the planning in an integrated manner with their execution knowledge and experience. The extent to which the individual specialist planners are also included in a multi-party contract depends on the constellation and the service packages. What can be said, however, is that the co-location is well accepted and the project participants use the collaborative tools of project management and lean management methods.
What are the biggest advantages you see for the spread of the IPA model?
Sibylle Bornefeld: Criticism of the IPA model is repeatedly voiced by architects. The fear is often expressed that the abolition of the separation of planning and construction will lead to rationalization for reasons of efficiency. In my opinion, the opposite is the case, as the project objectives are formulated jointly. From a planning perspective, architecture and building culture have a more important voice in the IPA model than in other constellations. Because I can coordinate my agenda with my partners—where else is that still the case in traditional project management?
Gernot Hickethier: Two points: Firstly, the contractual incentive for partnership-based collaboration within the team, as this ensures more stable results in the project. In IPA, everyone is in the same boat; it enables more openness and transparency between the partners, which helps with foresight and recognizing risks. And secondly, the early involvement of the executors with their knowledge and experience helps to avoid unnecessary loops in the project.






Building panel / project data
- User: Federal President's Office (interim accommodation), federal authorities (permanent subsequent use)
- Client: Federal Agency for Real Estate
- Architecture Overall planning: ARGE Sauerbruch Hutton Gesellschaft von Architekten mbH and Drees & Sommer SE
- Construction contractor: Kaufmann Bausysteme GmbH with Primus Developments GmbH
- Project management: Federal Office for Building and Regional Planning, Division BB II 5
- IPA project management: Yukon Projects GmbH
- Total costs: around 205 million euros
- Start of construction: April 2023
- Completion: 2025
- Gross floor area: around 18,700 square meters
- Usable area: around 9,900 square meters
- Plot area: around 4,000 square meters
