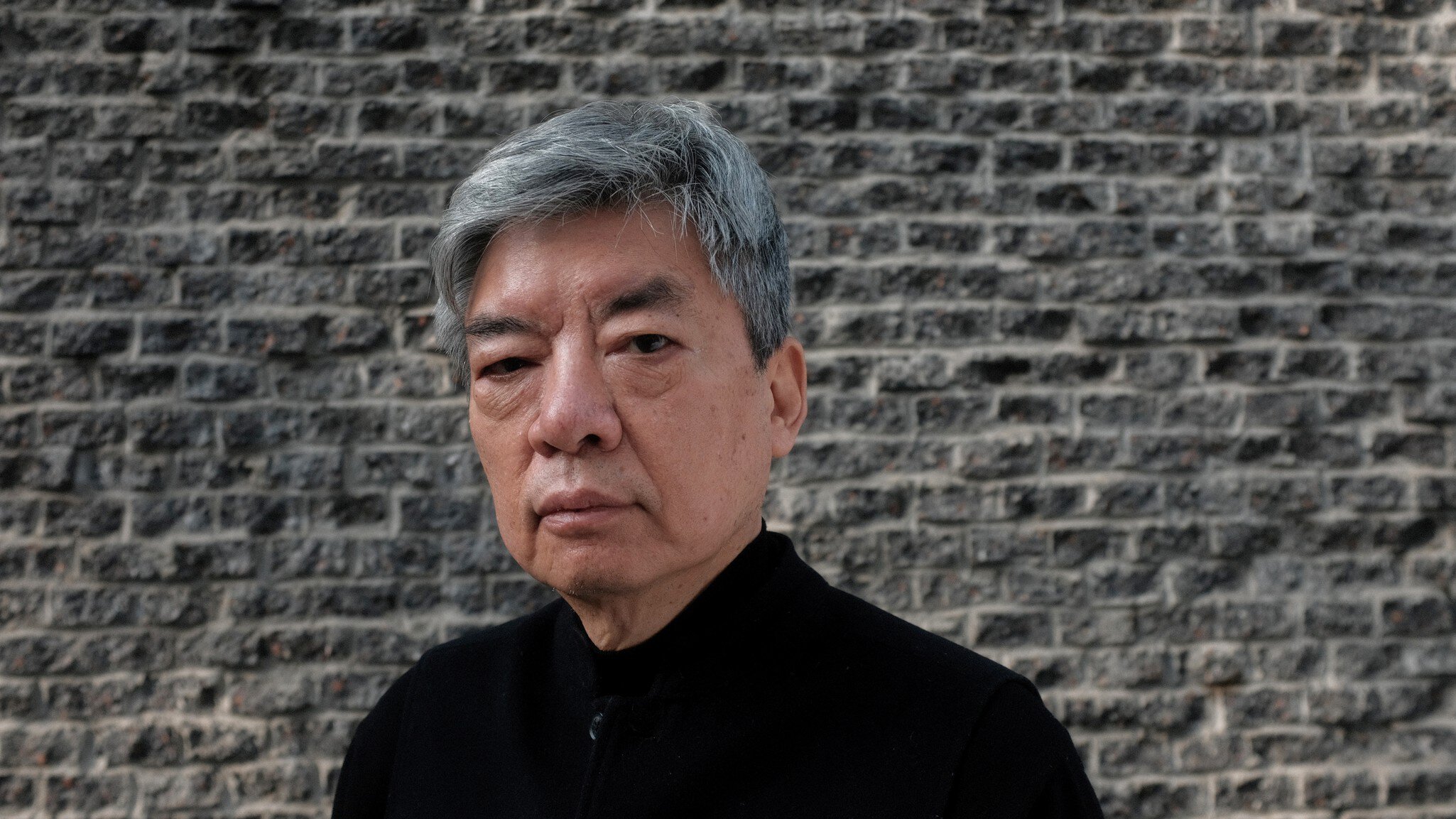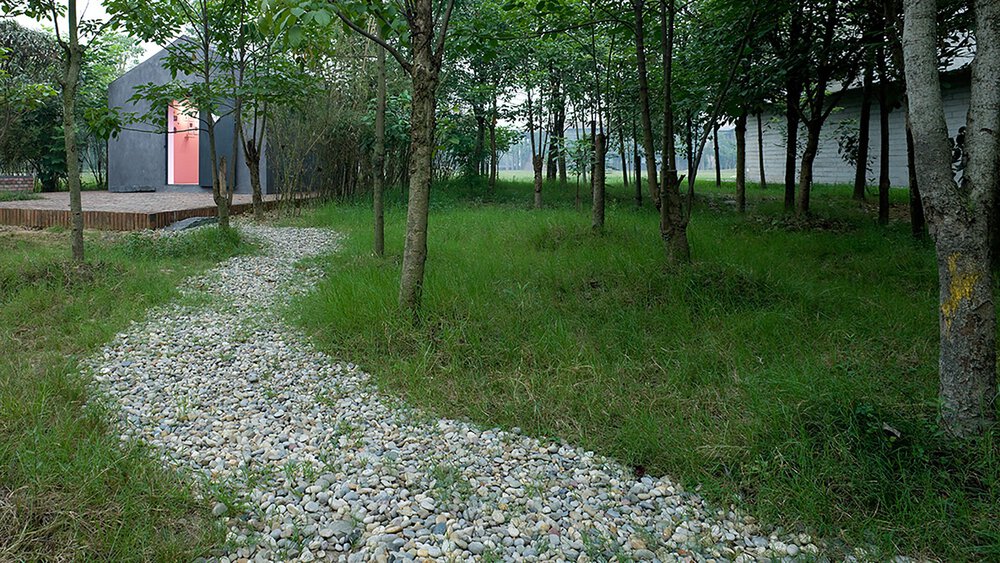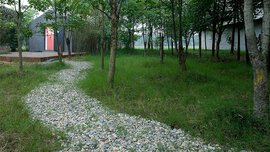Liu Jiakun receives Pritzker Prize 2025
With Liu Jiakun, the Pritzker Architecture Prize 2025 honours an architect who, with quiet consistency, redefines architecture as a reflection of humanity, history and public spirit.
Sometimes architecture speaks softly—and yet says it all. This year, the most prestigious international architecture prize, the Pritzker Architecture Prize, goes to the Chinese architect Liu Jiakun, born in 1956 in Chengdu, People's Republic of China. His buildings are condensed narratives: reduced in expression, rich in meaning.
The Pritzker jury recognises him as a designer who shows new ways of living together—locally anchored, globally understandable.
Between tent and brick: places that tell stories
Whether a cement relief for an earthquake victim or a lively neighbourhood like the West Village in Chengdu—Liu Jiakun's architecture responds to real needs with quiet poetry. His ‘Rebirth Bricks’ made of debris from the Wenchuan earthquake and wheat fibres are emblematic of his approach: building as an act of healing, with materials that carry stories. He also interweaves tradition and the present in his museum buildings, such as the Suzhou Museum of Imperial Kiln Brick. Liu works with what is there—with local resources, craftsmanship and a deep sense of atmosphere.

Hu Huishan Memorial (2009)
A simple tent made of plastered concrete, erected after the devastating Wenchuan earthquake, the Hu Huishan Memorial stands as a silent symbol of loss and remembrance. Shielded from the outside world, only a small peephole provides a glimpse into its interior—sunlight falls on an empty stool. In the midst of a wooded landscape, the building becomes a collective place of pause: a fragile gesture against forgetting.






Shuijingfang Museum (2013)
Past meets present: the Shuijingfang Museum encloses historic wooden buildings with new architecture made of exposed concrete and ‘rebirth bricks’. Light slits, courtyards and traditional roof shapes create a contemplative spatial experience—between old ovens and modern wine culture.








West Village, Chengdu (2015)
An entire neighbourhood as an open system: West Village combines living, working, culture and leisure on one block. Permeable paths, proliferating wild plants and spaces for movement and encounters turn urban density into a model for communal living in diversity.






A quiet path that leads far
Liu's path to architecture was not a straight one. It was only late in life, after years in the Chinese labour service and an initially disappointing course of study, that he discovered the creative power of space. Today, he not only writes spaces, but also texts—his architecture is a form of narrative. The jury of the Pritzker Prize sees him as an architect who not only builds, but also asks questions: about community, about the future, about justice. The award ceremony at the Louvre Abu Dhabi underlines the dialogue that Liu's work opens up—between cultures, times and people.
About the Pritzker Prize
The Pritzker Prize is considered the highest honour in the world of architecture and is often referred to as its ‘Nobel Prize’. It was established in 1979 by the Pritzker family through the Hyatt Foundation to honour living architects whose work has made a lasting contribution to the built environment and humanity through talent, vision and social commitment. The award ceremony takes place annually in different cities around the world and recognises outstanding architectural achievements.
