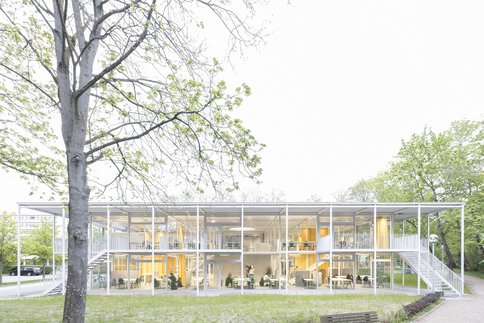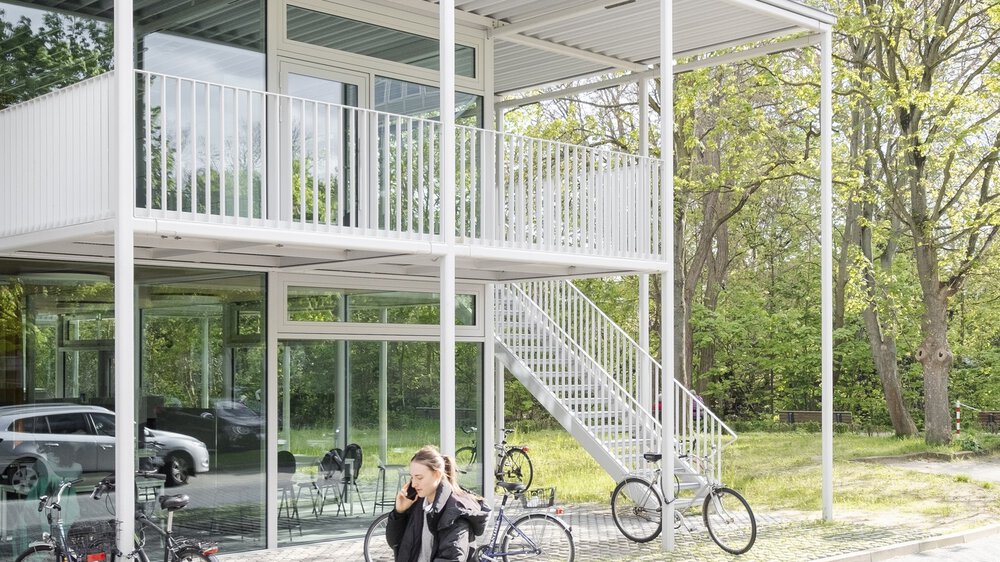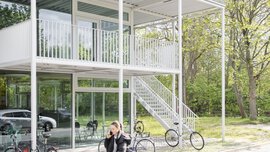The TU Braunschweig Student House—a space for cooperation, learning and exchange
The TU Braunschweig Student House is a pioneering example of a new generation of learning spaces that can be flexibly adapted to the needs of students. The two-storey building made of steel and glass offers almost 1,000 square metres of space for 160 workstations, ranging from individual workstations with partition walls to high counters for group work and modular table concepts for presentations. The design was created by Berlin architects Gustav Düsing and Max Hacke, who were able to realise the project following an internal competition at TU Braunschweig.
Sustainable, transparent and flexible: the student centre as a model for modern university architecture
The architecture of the Student House is deliberately designed to be open and transparent. The fully glazed façade ensures a high quality of daylight and allows an unobstructed view to the outside. At the same time, a close connection is created between the interior and exterior spaces, which is further emphasised by the surrounding balconies and balcony-like access. The building not only offers space for individual learning but also encourages spontaneous dialogue and collaboration between students. Thanks to its filigree steel-wood hybrid construction, the building can be dismantled in modules, meaning that not only individual materials but also entire components can be reused in the sense of circular construction.

The variable use of space is particularly noteworthy: the open floor plan allows the areas to be spontaneously rearranged as required—whether for seminars, group projects or concentrated work. The upper floor can also be used flexibly, with a separable seminar room and pin boards for exhibitions or project presentations.
Sustainability also played a central role in the technical design. The building is supplied with 80 per cent renewable district heating, while a combination of natural ventilation, tilting windows and a central skylight ensures a pleasant indoor climate. In addition, the construction with its deep arcades and balconies provides natural shading that reduces solar radiation in summer. The Student House has long since become a central location for campus life. Since its opening at the beginning of 2023, it has been used intensively and has established itself as a flexible and communicative place of learning.
The architectural and conceptual quality has already won several awards: The building received two of the most prestigious awards for contemporary architecture with the German Architecture Prize 2023 and the Mies van der Rohe Prize 2024. The jury particularly emphasised the bold, open design and the wide range of possible uses, which make the Student House a model for future university buildings.












The Federal Ministry of Housing, Urban Development and Building (BMWSB) and the Bundesarchitektenkammer e.V. (BAK) are once again organising the German Architecture Prize 2025 this year. Buildings or building ensembles that were completed between 1 January 2022 and 13 January 2025 in Germany or abroad on behalf of or predominantly with funding from the Federal Republic of Germany can be submitted until 25 March 2025.
