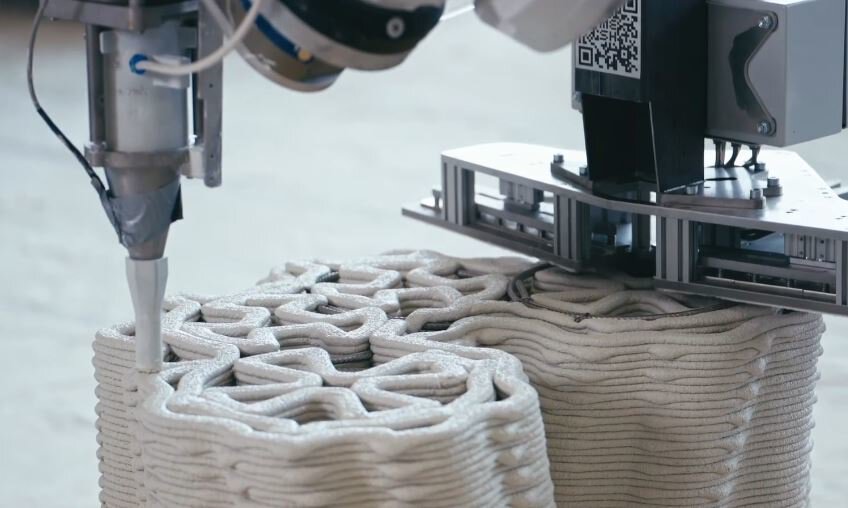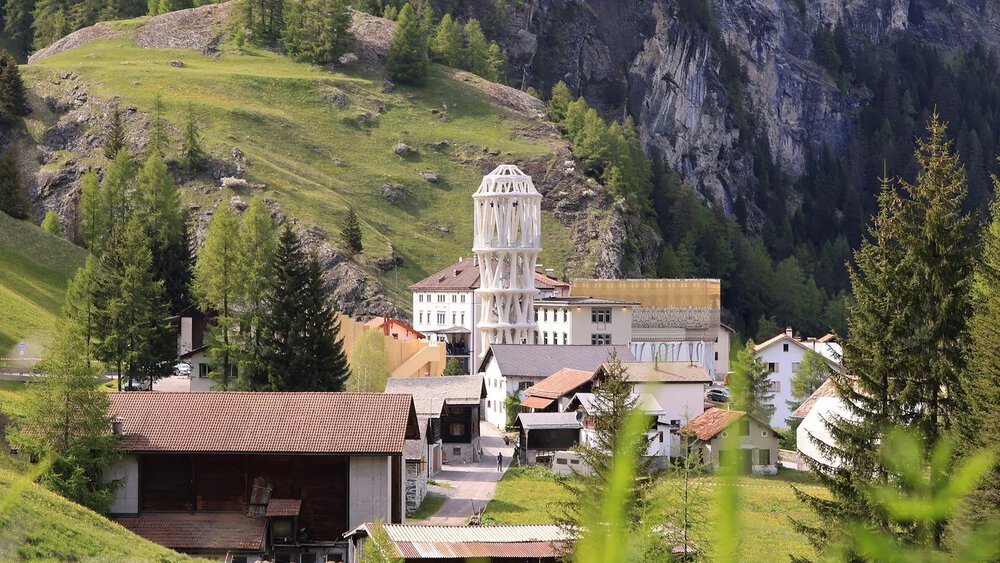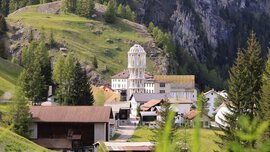Digital architecture in the Alps: The White Tower of Mulegns
3D-printed tower breaks world record
Mulegns, a village in the Swiss Alps with eleven inhabitants: Where once confectioners set out into the world, stands today “Tor Alva—the White Tower of Mulegns”—a futuristic tower made of digitally printed concrete, spiraling 30 meters into the sky.
Tor Alva, realized in collaboration with ETH Zurich for the Nova Fundaziun Origen cultural foundation, is a world record, a digital work of art—and a symbol of cultural change in the Alpine region. The construction is considered the tallest 3D-printed building in the world.
The tower consists of 32 branching columns and 124 printed elements, created in 2,500 layers of fine-grain concrete. The construction was made possible by an innovative, robot-controlled printing process that requires no formwork and can stably realize even complex shapes. As the world’s first statically load-bearing building of its kind, it marks a technical milestone. It combines technical pioneering, cultural vision, and sustainable innovation—setting new standards for digital architectural culture.
High-tech meets craftsmanship—digital precision in every detail
What looks like an art object from the future is the result of years of research at ETH Zurich. A completely new manufacturing process has been developed in the Robotic Fabrication Laboratory. Two industrial robots work in synchronisation: one extrudes fine-grain concrete layers, the other integrates steel reinforcement during the printing process. A specially developed fine-grain concrete with additives ensures rapid hardening without the need for formwork—a worldwide demanding performance.
Digital control is achieved using parametric design: computer-generated algorithms calculate the optimum geometries and high-precision printing paths. This creates ornamental surface structures reminiscent of baroque craftsmanship—a modern expression of digital aesthetics that oscillates between stone and textile.


Parametric design: Every column a unique digital creation
The architecture of the White Tower is as spectacular as it is technologically innovative. 48 load-bearing columns support the four storeys and a double dome. These consist of a total of 124 printed elements with around 2,500 concrete layers, each 10 mm high and 15-20 mm wide—around 5,000 metres of printed path per column. Their geometries and interlacing were generated completely parametrically—each column is an algorithmically created one-off. The digital control system enables AR/VR-supported simulations and a digital twin for planning and quality assurance.
Inside, a dome-vaulted hall with 32 seats serves as a performative space. The way there leads via a spiral staircase through atmospheric chambers and offers a spatial experience in which light, material and structure are artfully staged.
Modular—prefabricated—circular
Construction and logistics were already optimised during the planning phase. The column segments were manufactured in the laboratory over a period of four months, then cast in 3D-printed plastic formwork and joined together in Savognin, ten kilometres from Mulegns. The four storeys were assembled on site in just a few days—thanks to dry screw connections without glue or wet concrete. After five years, the plan is to dismantle the building and rebuild it at a different location. Thanks to the thin-walled construction method and the precise application of material, around 40% less concrete is used than with the traditional casting method. In addition, monitoring is investigating how the concrete binds CO₂ over time—a process that is accelerated by the thin layers. Stainless steel as reinforcement also protects against corrosion.
The research results from the fields of architecture (D-ARCH), structural engineering, building materials science and digital manufacturing were implemented in an interdisciplinary network. Technical innovations such as modified test procedures, a statistical design model and robotic integration set new standards and lay the foundation for sustainable digital construction methods.
Beacon of hope for Mulegns' future
But Tor Alva is more than just technology. It is part of a broader vision: The Nova Fundaziun Origen wants to revitalise the almost extinct village of Mulegns with artistic and architectural means. Where confectioners once travelled the world, a centre of digital building culture is now being created. The White Tower combines past and future, craftsmanship and high-tech, local history and global innovation. The opening in May 2025 marks the culmination of years of research, planning and cultural initiative. With the support of industrial partners, foundations and the public sector, a project has been realised that sets new standards—technologically, architecturally and socially.


























Culture, architecture and heritage—Origen combines past and vision
The Nova Fundaziun Origen is a cultural institution based in the Grisons Alps. It combines theatre, architecture and monument preservation to create a visionary overall concept: historic buildings are preserved, contemporary stage art is staged and new impetus is provided by bold architecture. The foundation is particularly committed to the cultural revitalisation of structurally weak regions such as Mulegns. The White Tower there is a pioneering centre of digital building culture.
Cooperation partner:
Nova Fundaziun Origen—project initiator and client
Zindel United—general contractor
Uffer Group—master builder
Conzett Bronzini Partner—structural engineering
ETH spin-offs Mesh and Saeki—Robotic reinforcement & 3D formwork
